
2611 Filbert St
Fabulous Feel-Good Home on a Flat Block
OFFER PRICE: $5,595,000
SALES PRICE: $6,550,000
PROPERTY PHOTOS


























































































































NEIGHBORHOOD PHOTOS


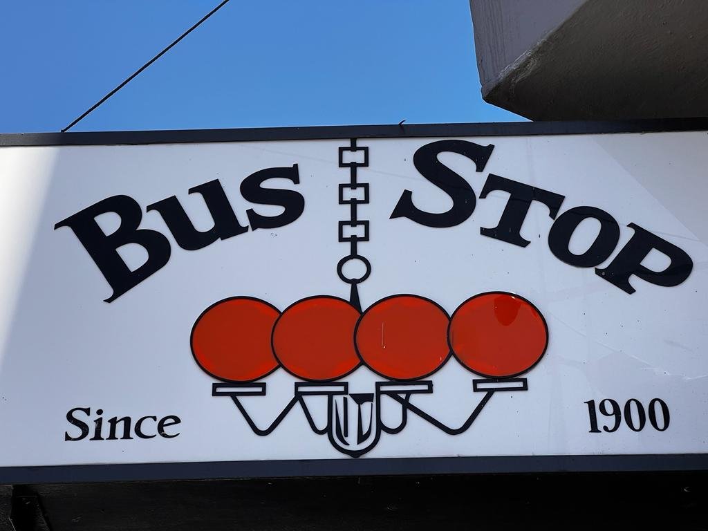
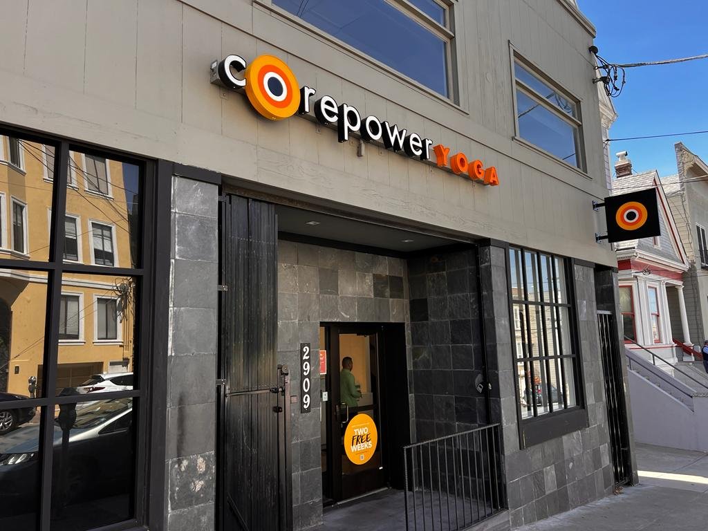
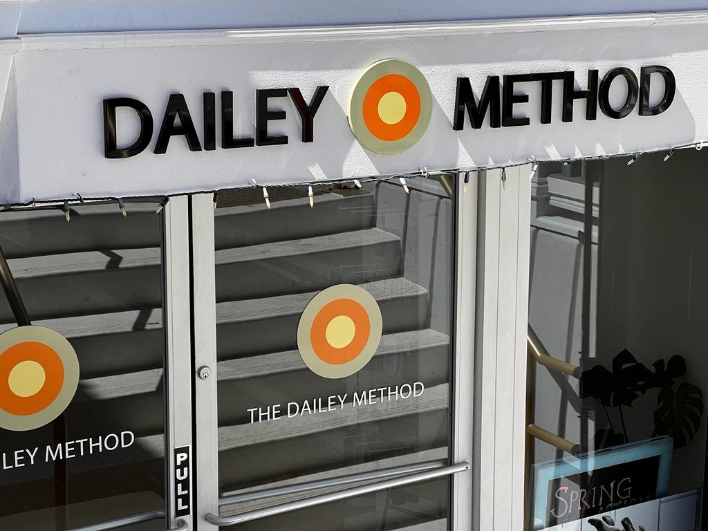
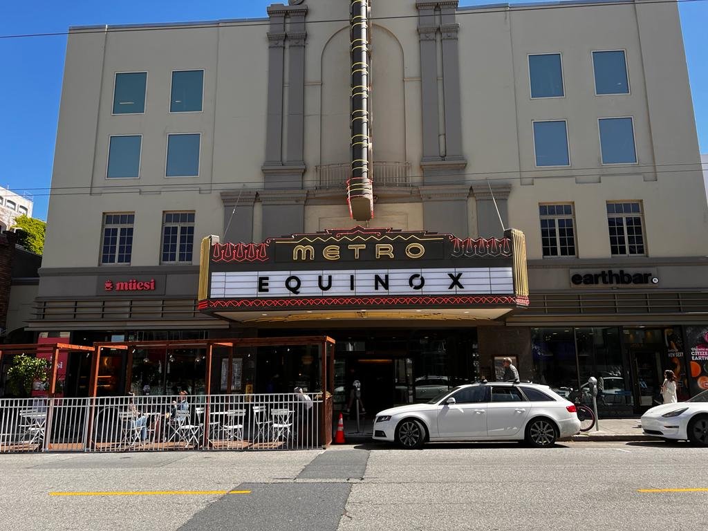
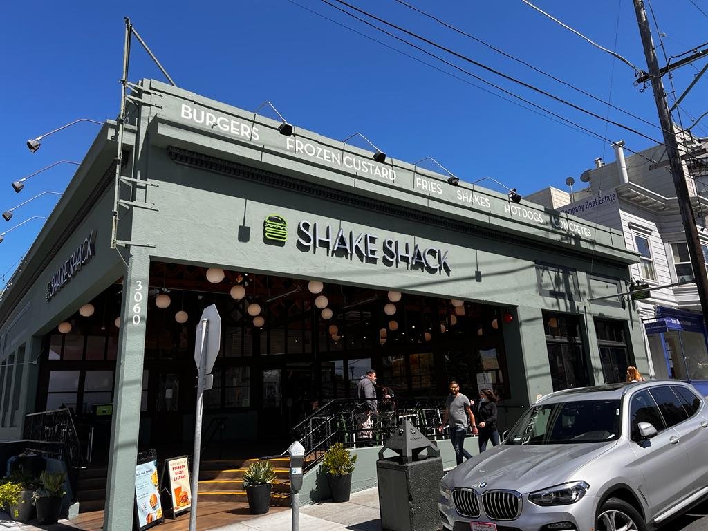
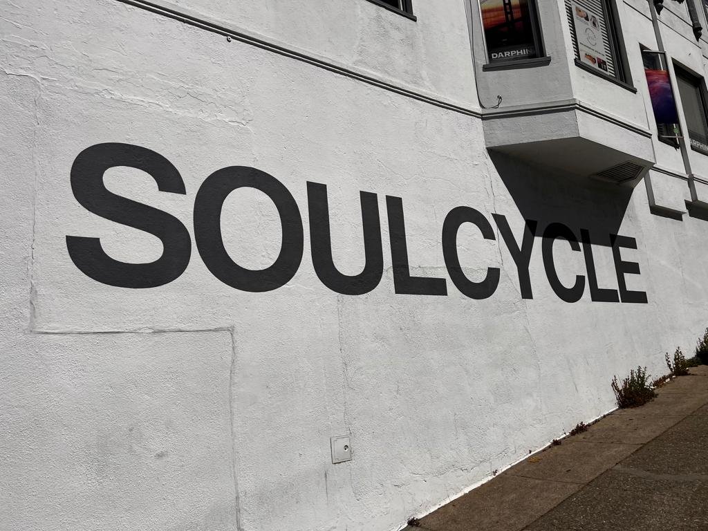

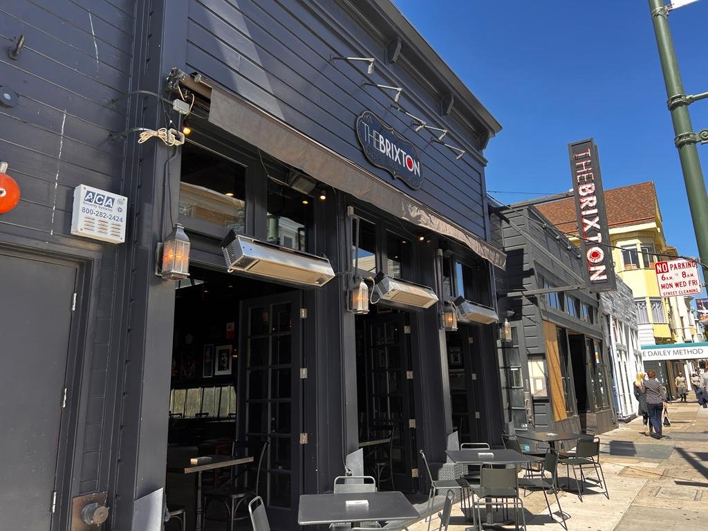
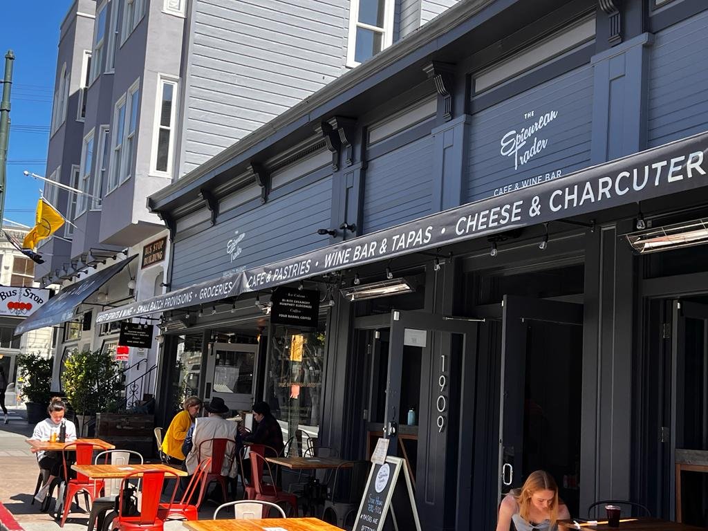
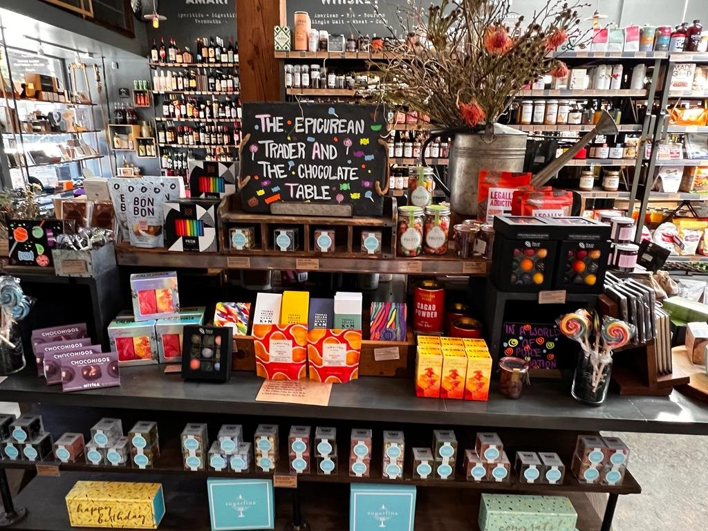
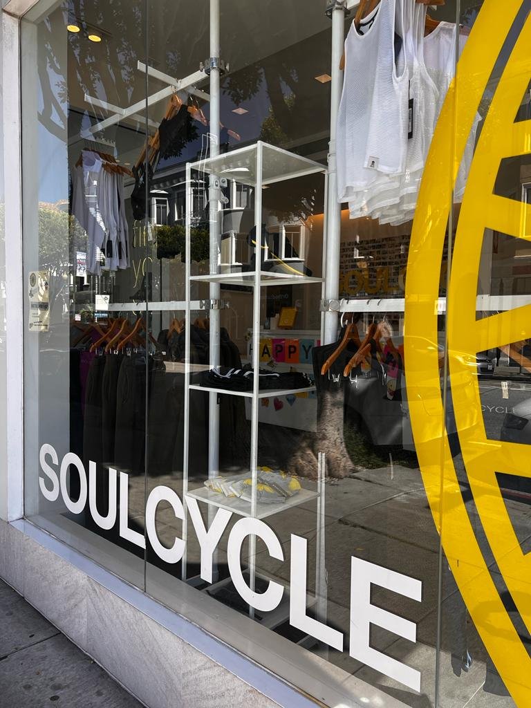
FEATURES
Majestic in size and ornamentation, 2611 Filbert St presents sophisticated living in desirable Cow Hollow.
Prominently set on a flat block two blocks from Presidio, the classic, three-level Edwardian draws admiration with its symmetric design and intricate cornices. A covered entrance with mosaic tiled landings ushers you into the large foyer, where you will be greeted by period hardwood flooring, timeless millwork, and crown molding. With windows on three sides, light-filled rooms are warm and inviting.
This home has been lovingly maintained by the same family for almost 30 years, and this care radiates from every space. Pass through a broad entryway enhanced by pillars to enjoy the sunlit living room’s gas fireplace, leaded glass windows, and cozy reading nook. A grand dining room sits across the foyer and connects to the remodeled kitchen. Commercial-grade appliances grace this impeccably appointed culinary space as two sets of French doors open to a remarkable, south-facing backyard with a sweeping patio/deck, mature trees, and a large lawn for play.
Extraordinarily large and distinguished in design, the two, second-level bedroom suites capture the essence of Edwardian splendor. The front-facing bedroom boasts charming, stained-glass windows and built-ins, while the primary bedroom presents a luxuriously remodeled ensuite bathroom and a connected sunroom that makes for an inspiring office. On the third floor, two spacious bedrooms showcase the home’s articulated roof lines creating cozy nooks and sunny corners. The stairwell includes a beautiful stained glass skylight providing abundant natural light.
Complete with a 3-car garage and copious storage space, this exceptional home offers a world of possibilities in a rarely available location.

HIGHLIGHTS
Flat block in Cow Hollow
Detached on 3 sides
Cheerful and bright
Recently updated
4 Bedrooms + Office | 3.5 Bathrooms
Optimized indoor-outdoor living
South-facing landscaped garden
Large walk-out deck and patio from dining room and kitchen
Period architectural details
Gourmet kitchen with breakfast area
Formal dining room with boxed-beam ceiling and built-in
Gas fireplace
Hardwood floors
Primary suite with large office
Wine cellar
Abundant storage in the garage
3550 sq. ft. per floorplan specialist
Up to 3-car parking
Near The Presidio, Lyon St Steps, Presidio Tunnel Tops Park, Crissy Field, Palace of Fine Arts, Marina Green, Alta Plaza Park
Desirable Cow Hollow Location
Food: Chestnut, Fillmore, and Union streets are home to a plethora of unique restaurants and specialty food purveyors, shopping and health and fitness establishments.
Leisure: Close to several famous landmarks, including The Presidio, Lyon St Steps, Presidio Tunnel Tops Park, Crissy Field, Palace of Fine Arts, Marina Green, Alta Plaza Park
Transport:
Driving: Easy access to 101 freeway
Walk Score®: 94. Daily errands do not require a car
Transit Score®: 71. Transit is convenient for most trips
Bike Score®: 66. Some bike infrastructure
FLOOR PLAN


