
624 Noriega St
Modern Luxury with Panoramic Views!
OFFER PRICE: $2,395,000
SALES PRICE: $2,400,000
PROPERTY PHOTOS













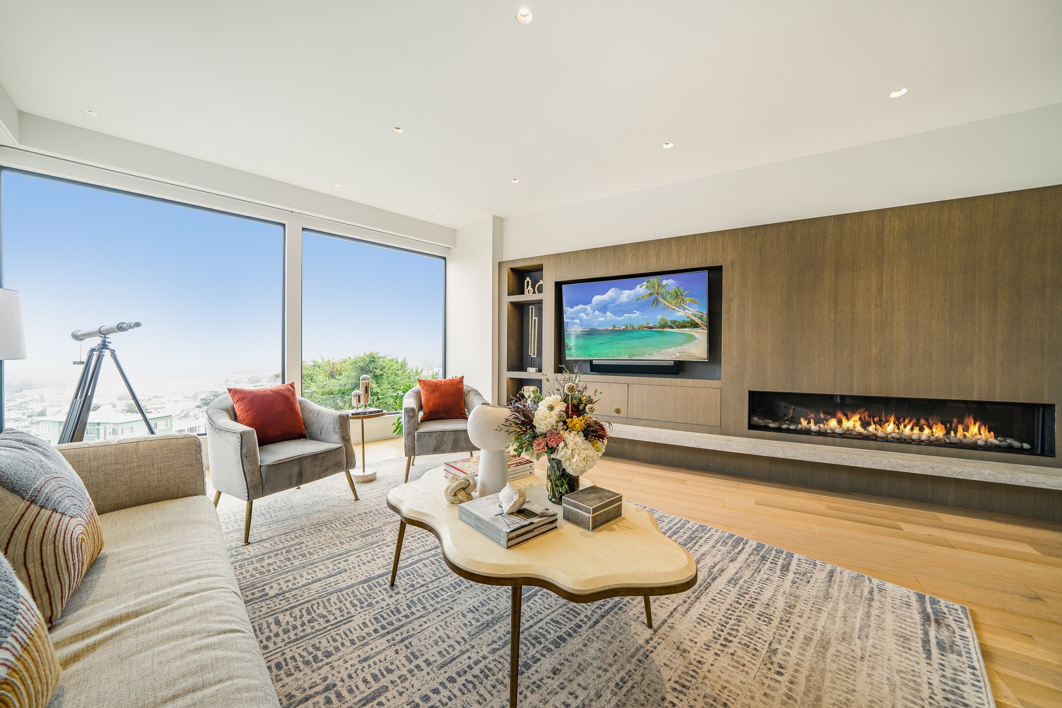















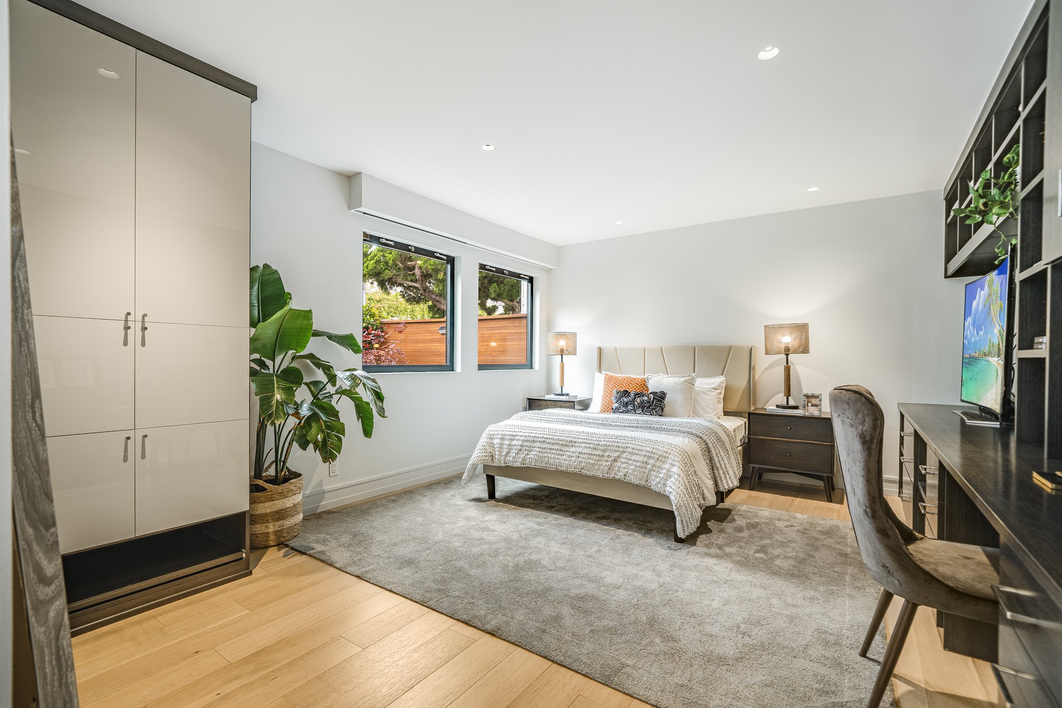
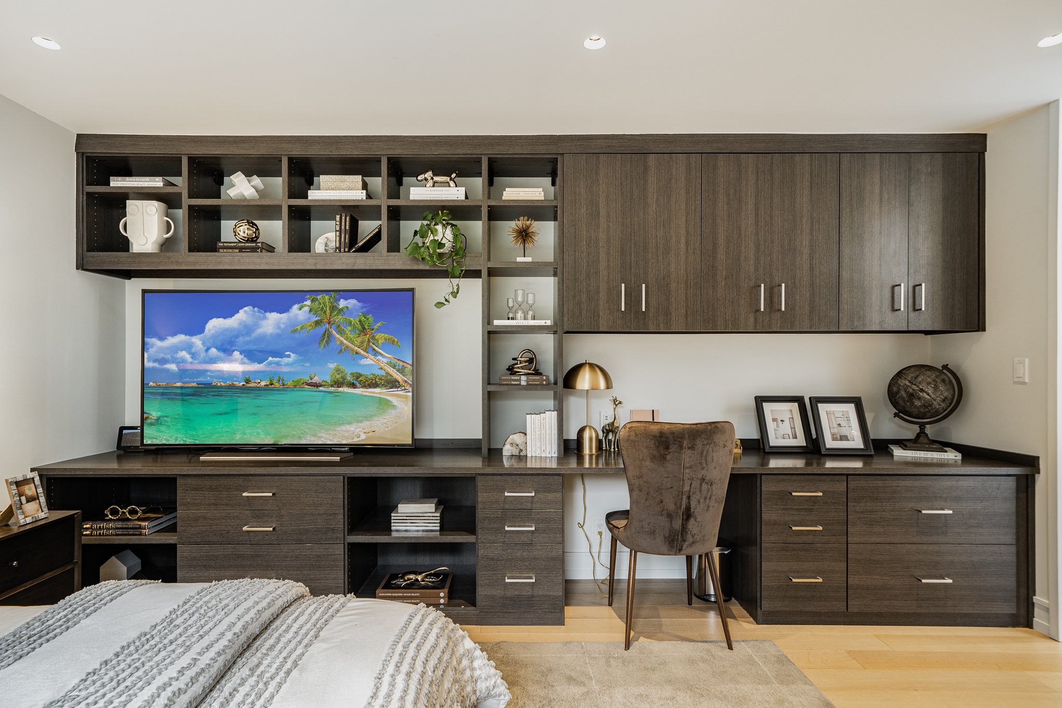



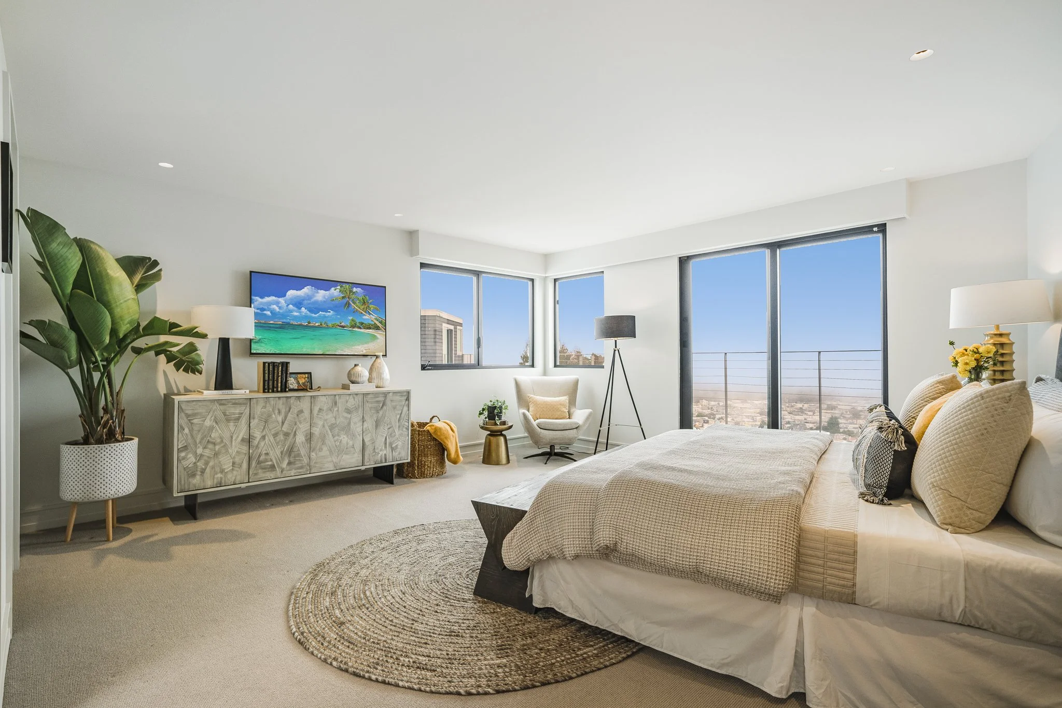












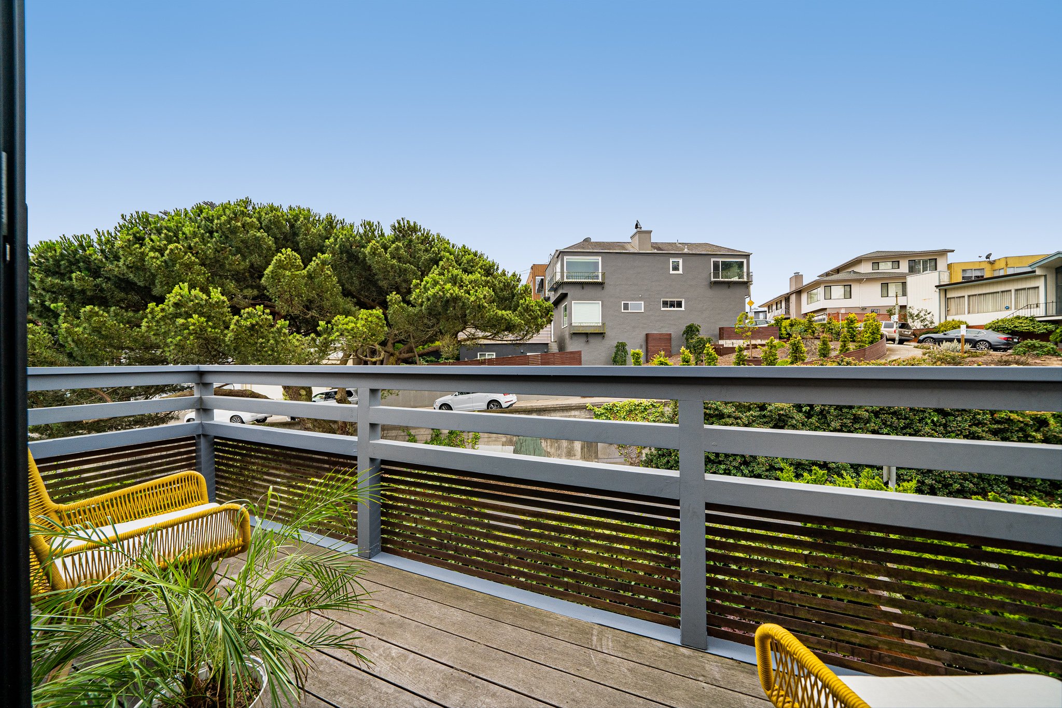












































































NEIGHBORHOOD PHOTOS

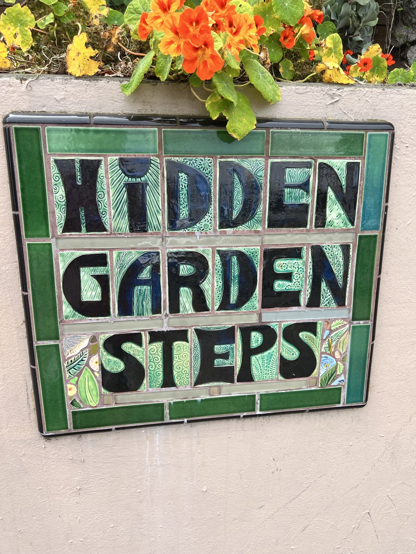

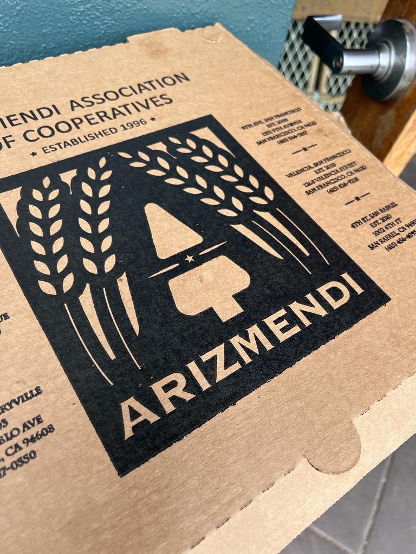
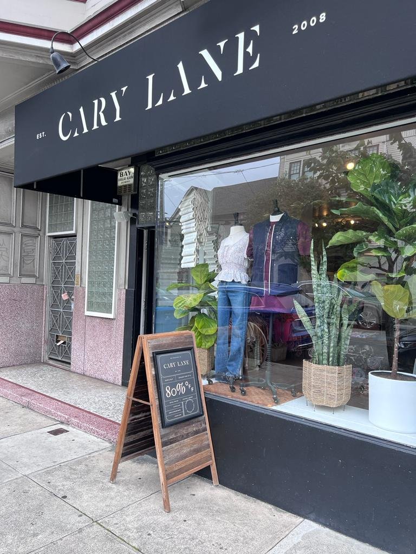
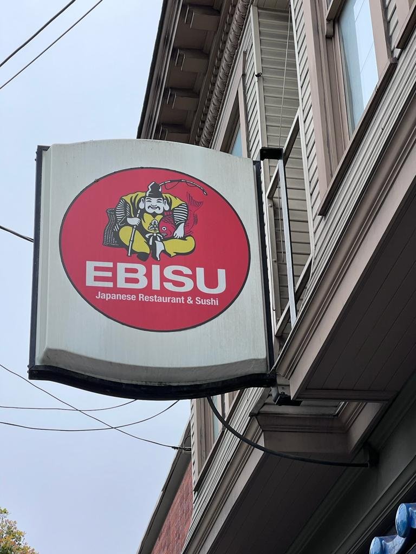
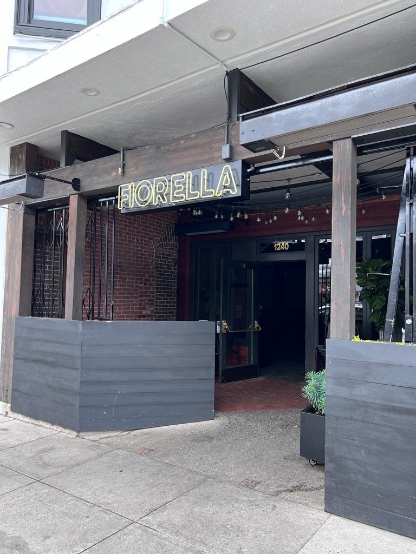
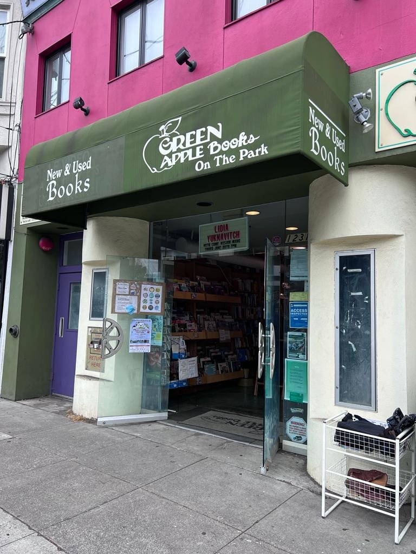
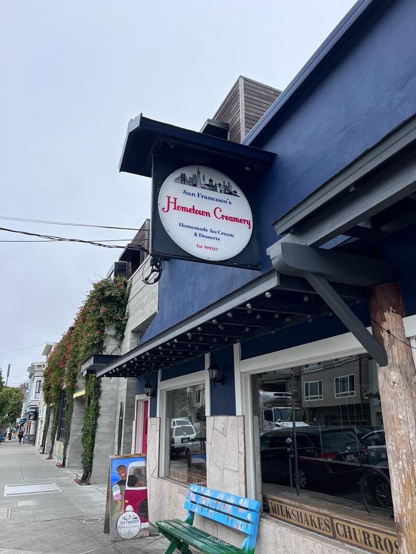
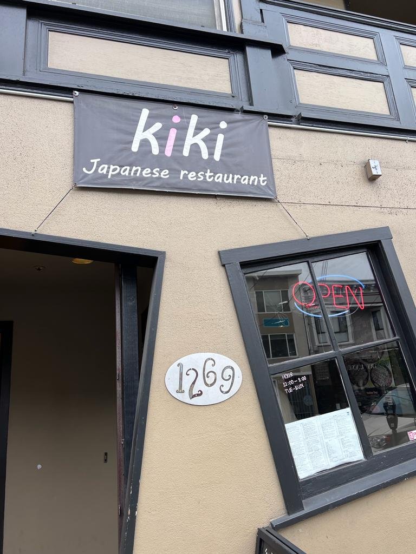
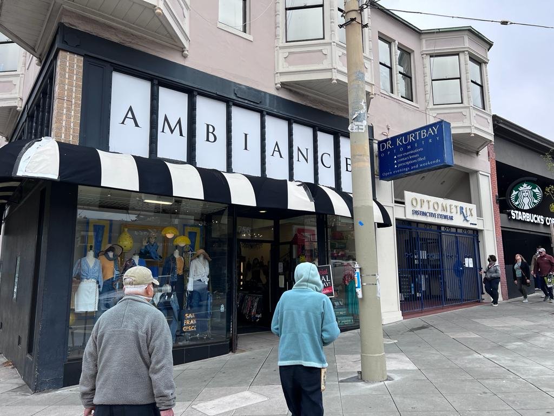
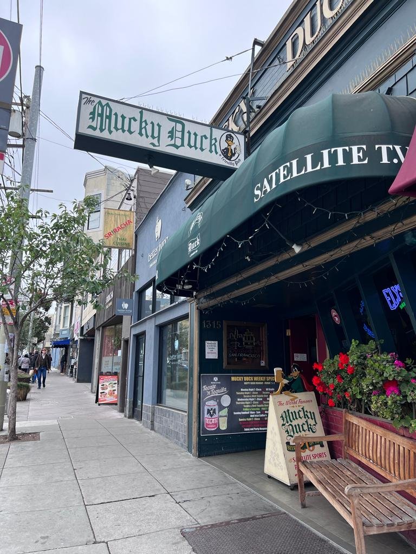
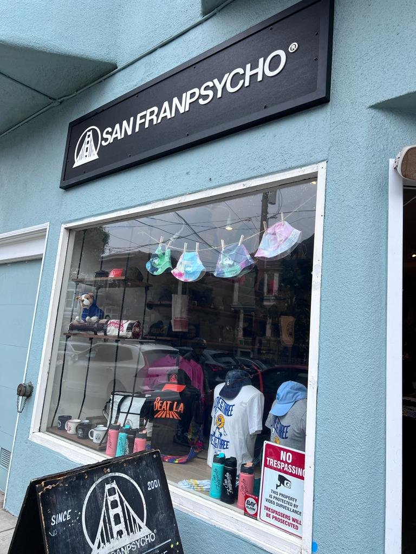
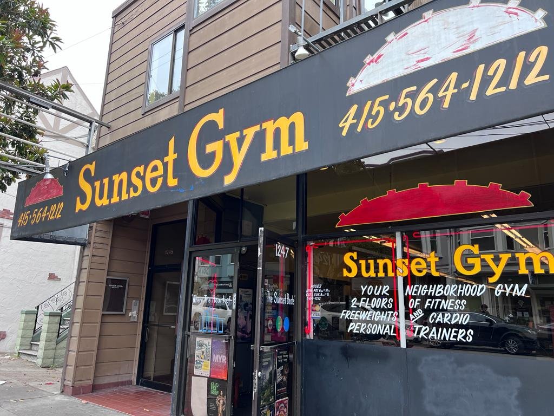
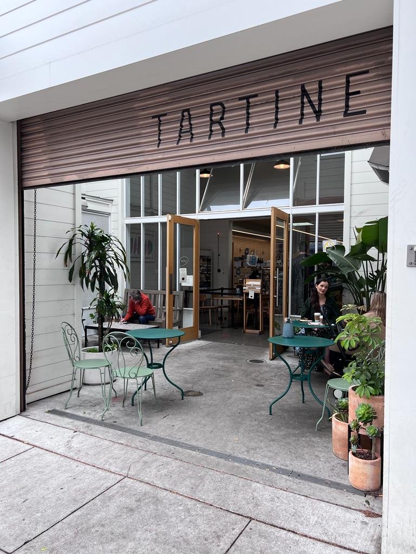
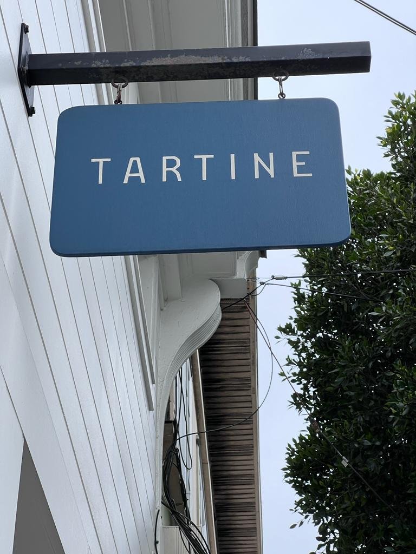
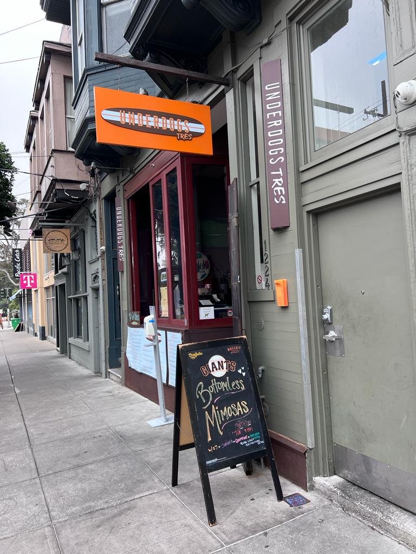
FEATURES
Simply stunning in every way! A luxurious renovation brings warmth, innovative design and panoramic views to this exquisite, modern home bordering the Inner Sunset and Forest Hill.
At the end of a quiet cul-de-sac, five blocks from the vibrancy of Irving St, a discreet gate covered in verdant vines opens to reveal the front garden. A luxury that few city dwellers have the pleasure of possessing, this outdoor area and wood-clad facade set you up for the stunning spaces that lie within.
On the main level, a distinguished open-concept interior incorporates the kitchen, dining area, and living room, which grants an iconic backdrop of Mount Sutro, the city skyline, Golden Gate Park, Angel Island and the Bay. As you venture across the airy space, bespoke elements call out to you from every corner. A dramatic accent wall with back-lit concrete tiles draws you towards the dining area and gourmet kitchen as Miele appliances are seamlessly integrated alongside the contemporary cabinetry.
A versatile bedroom with wall-to-wall built-ins resides off of the foyer, while two generous bedrooms with private balconies and walk-in closets are situated upstairs. In the primary suite, you will have an elevated view of your lush backyard, the Golden Gate Bridge and the sweeping city scenery encompassing it.
The extensive remodel was a remarkable undertaking that included designer elements — a striking powder room, integrated lighting, a sleek linear fireplace, automated window coverings — as well as all of the important hidden features like electrical, plumbing, sewer, and heat. With a two-car garage and two additional parking spots in the covered carport, you’ll have the possibility of turning the garage into additional living space.

HIGHLIGHTS
• Oversized wall-to-wall, floor-to-ceiling picture windows with panoramic views
• Turnkey - extensively remodeled in 2017
• Luxurious finishes
• 3 Bedrooms | 2.5 Bathrooms
• Open-concept kitchen, dining area, and living room
• State-of-the-art Miele kitchen with dramatic accent wall and back-lit concrete tiles
• Customized built-ins in living room and main bedroom
• High-end wine rack in the dining area
• Hardwood floors on the main level
• Gas fireplace
• Customized closets
• Automated shades on almost all windows
• Automation on almost all lights
• Fully wired, fast Wi-Fi throughout the house
• Front and back gardens
• Abundant storage/wine cellar
• Nest thermostat and smoke detectors
• Ring & ADT security system
• 4-Car Parking (2 Garage | 2 Car Port)
• Potential to convert garage to living space
• 1900 sq. ft. per tax records
Included in the home sale:
• All TVs, audio/video, and automation equipment
Desirable Golden Gate Heights Location
Food: Irving Street and 9th Avenue, home to a wide selection of unique restaurants and specialty food purveyors is five blocks away
Leisure: Close to several scenic steps, Grandview Park, Golden Gate Park, Mt. Sutro Open Space Reserve, and Golden Gate Heights Park
FLOOR PLAN


